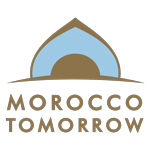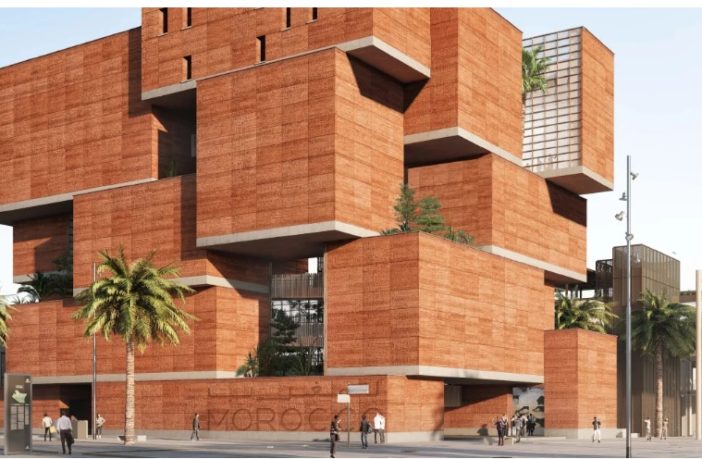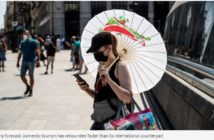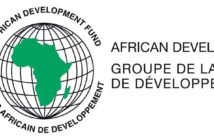designboom
designed by OUALALOU + CHOI, the morocco pavilion planned for expo 2020 dubai will showcase how the country’s traditional construction techniques can find new relevance in contemporary design. comprising 22 stacked rectangular volumes, the building’s rammed earth façade will be the largest of its kind, while visually resonating with Morocco’s vernacular earth villages. although the expo has been postponed until 2021 as a result of the COVID-19 pandemic, construction work on the pavilion has already begun.
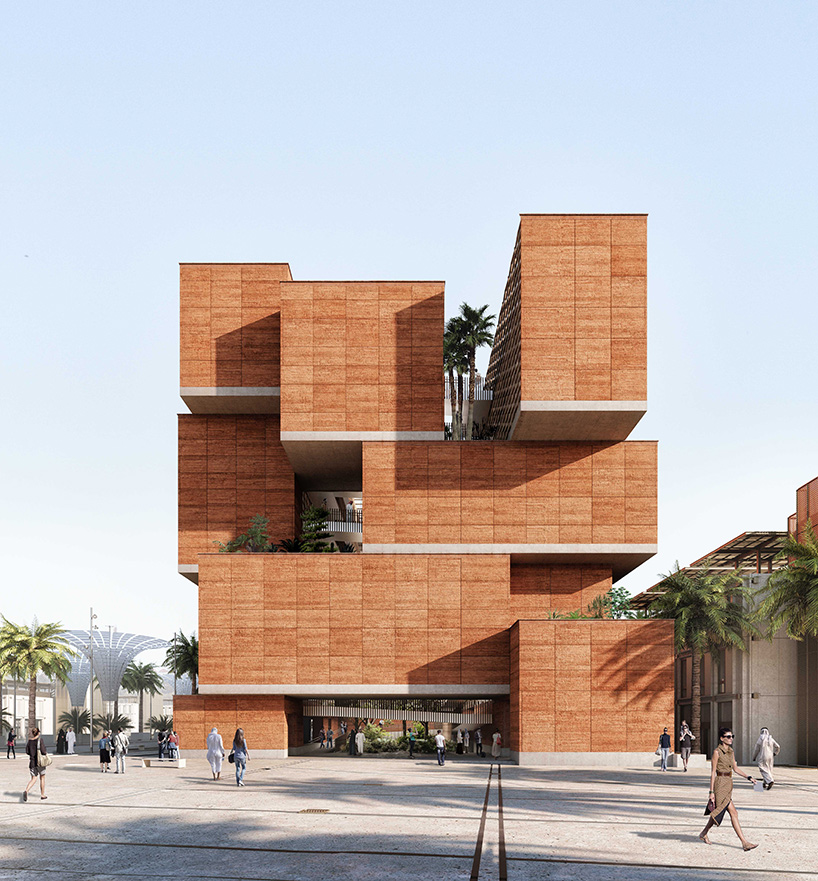
all images © OUALALOU + CHOI
the pavilion’s exterior appears as a 33 meter (108 ft) high rammed earth façade, which measures 4,000 square meters (43,056 square feet). the material plays a key role in passively regulating indoor conditions in hot and arid places, making it ideal for use in dubai’s climate. other passive strategies used in the design of the building include wooden interior façades which double as sunscreens. OUALALOU + CHOI explains that the structure is an example of how traditional moroccan building methods can serve to inspire more sustainable models of urban development.
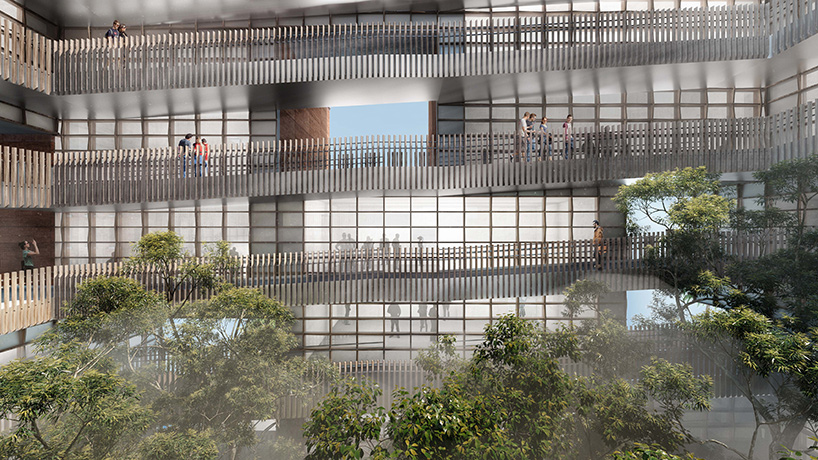
arranged vertically around an inner courtyard, the pavilion’s interior contains 14 exhibition spaces as well as a traditional moroccan restaurant, a tea room, a modern street food area, a shop, an event space, an office space, and a lounge. to connect these spaces, an ‘inner street’ begins at the building’s uppermost floor and gradually descends to the ground level. meanwhile, an elevating platform can bring up to 50 people at a time from the ground to the seventh floor, providing an alternative means of traveling between levels. after the conclusion of the expo, the building will be converted into a housing complex, with existing facilities adapted into apartments, a swimming pool, a fitness club, and a shared lounge. see other pavilions planned for expo 2020 dubai here.
project info:
name: morocco pavilion at expo 2020 dubai
status: under construction
client: kingdom of morocco pavilion – expo 2020 dubai
program: exhibition, food and beverage (traditional moroccan restaurant, tea room, modern street food area), lounge, event space, office, shop
site area: 1,467 sqm / 15,790 sqf
GFA: 6,057 sqm / 65,197 sqf
location: dubai, UAE
architects: OUALALOU + CHOI
design principals: tarik oualalou, linna choi
design team: daniel larré (project architect), chloé zimmermann, daniele pasin, alia ben ammar
consultants: earth structures group
perspectives: metrochrome
engineering: e.construct, TESS
local architect: e.construct
